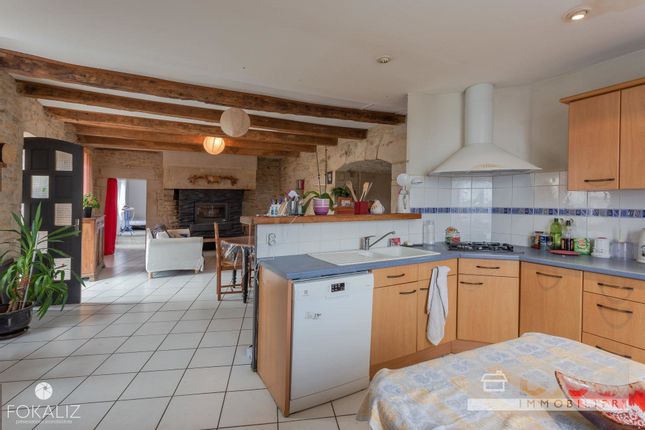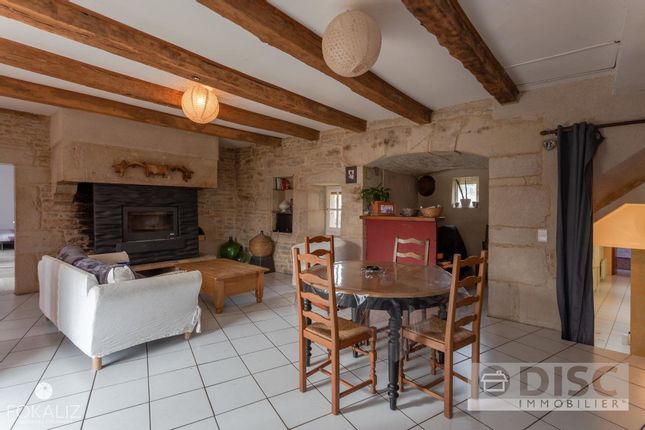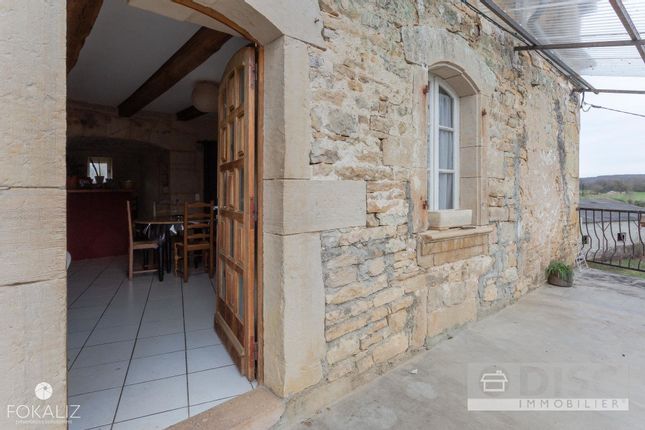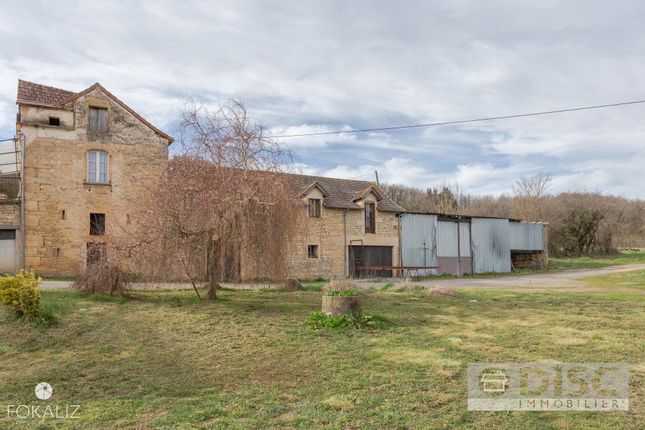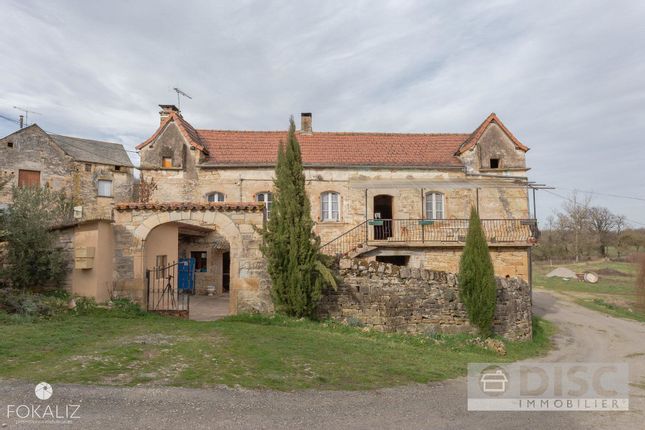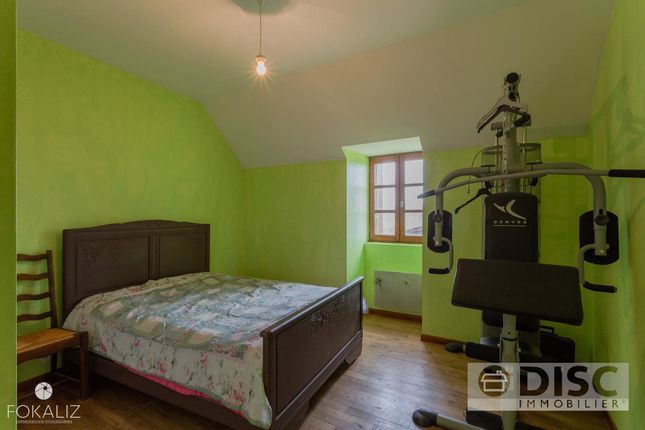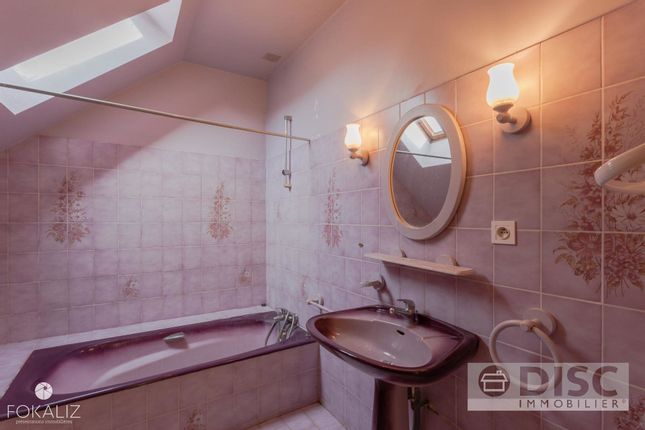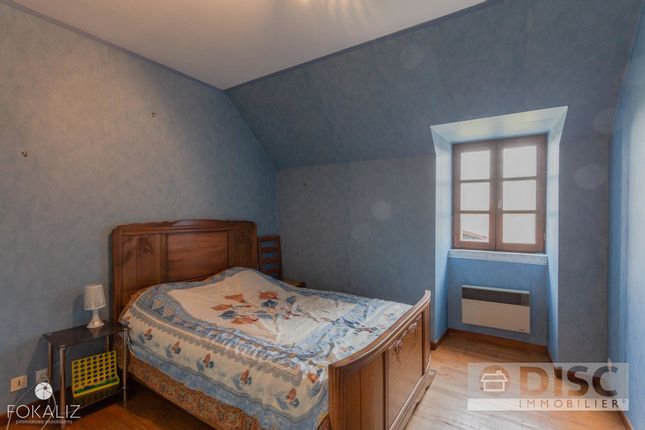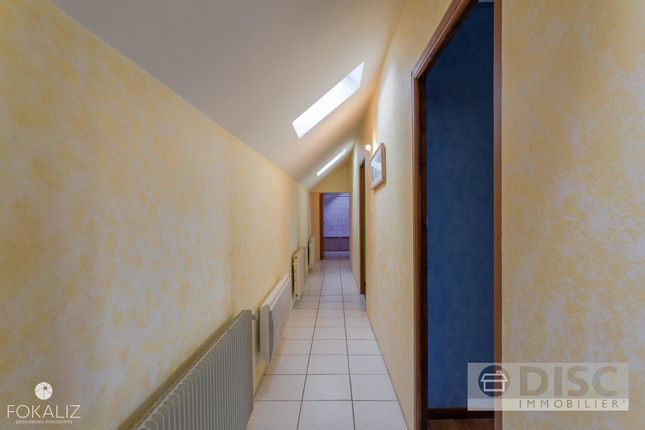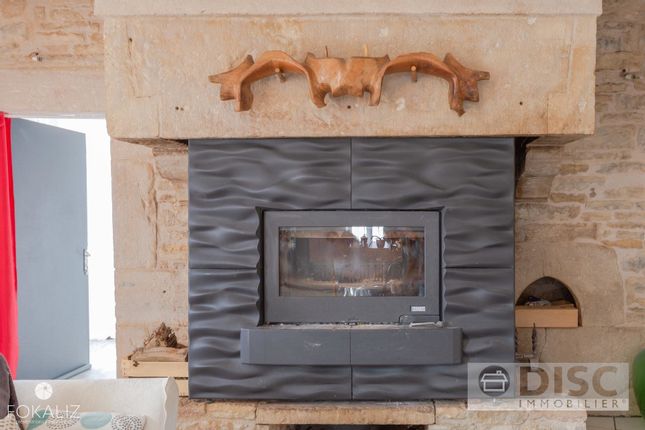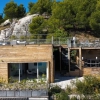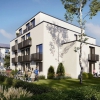5 bed farm for sale
Description
This property is composed of a spacious stone house with 4 bedrooms, an independent apartment, numerous cellars, a large hangar and a barn, the land area is 1.6 hectares but there is a possibility of acquiring more land.
The main house has a beautiful courtyard surrounded by a dry natural stone closed by a beautiful gate.
At the front of the house is the staircase leading to the large terrace of the house, we then enter directly into the spacious living room, this living room is divided into living room part with the large wood-burning insert and a kitchen part with the dining room. Dining room open to the living room. The old storeroom is fitted out as an office. The living room benefits from a heated floor.
A corridor then leads to a separate WC, 4 bedrooms and a bathroom with bathtub, sinks.
The underfloor heating is supplied by an oil boiler, a large wood-burning stove and additional electric radiators.
The whole house benefits from a concrete floor on the first level..
Under the entire surface of the house are spacious cellars divided into several parts.
Next to the house is an independent apartment with on the ground floor a kitchen / living room with old fireplace. Then a staircase leads upstairs, there is a bathroom with WC and a bedroom. A lockable door arrives in the living room of the main house.
Next to the house is another smaller stone building which has not been renovated.
About fifty meters away is the large open hangar of over 200m².
There is a garden of around 1000m² with a garden shed for gardening equipment.
Then there is more than a hectare of meadows adjoining the garden, there is also a possibility of acquiring additional land.
The complex is located a few km from the village of Parisot and about twenty minutes from the small town of Villefranche de Rouergue.
Schedule a Tour
Details
Updated on March 18, 2021 at 10:27 am- Price: 228,399.74
- Bathrooms: 2
- Property Type: Farmhouse
- Property Status: International Properties


