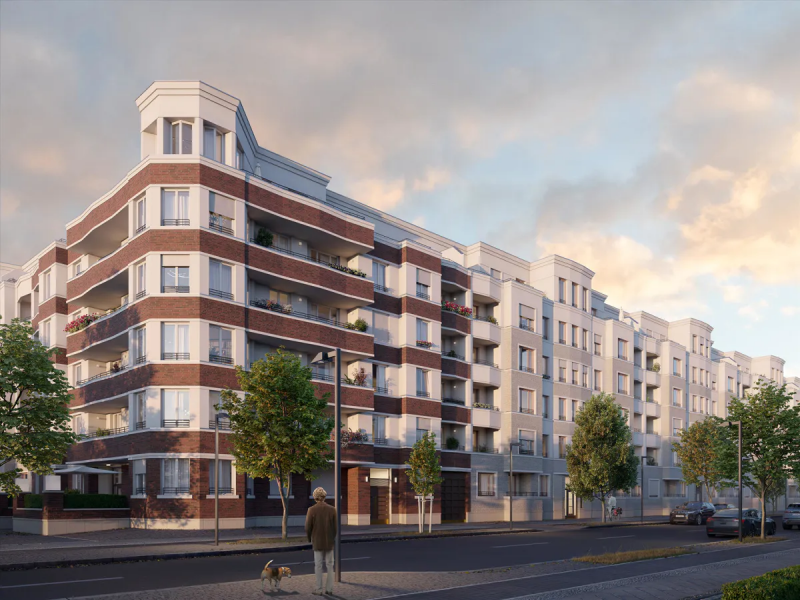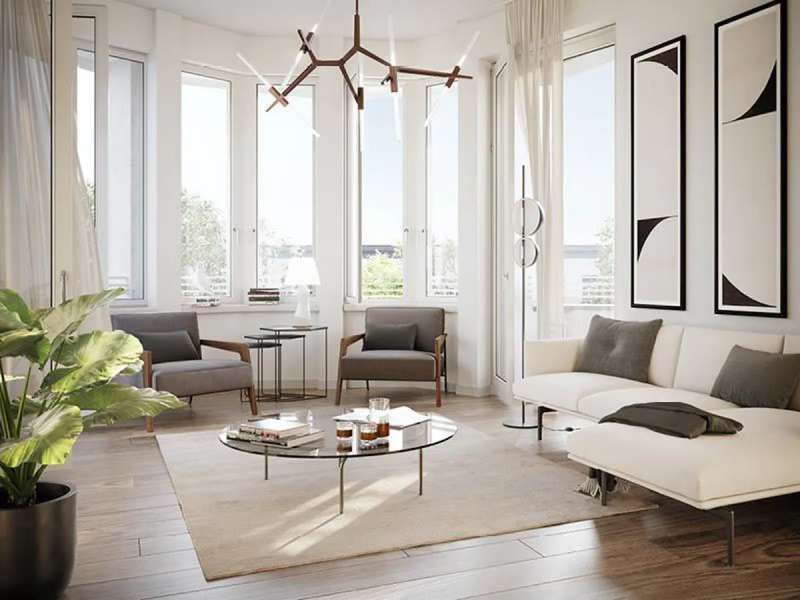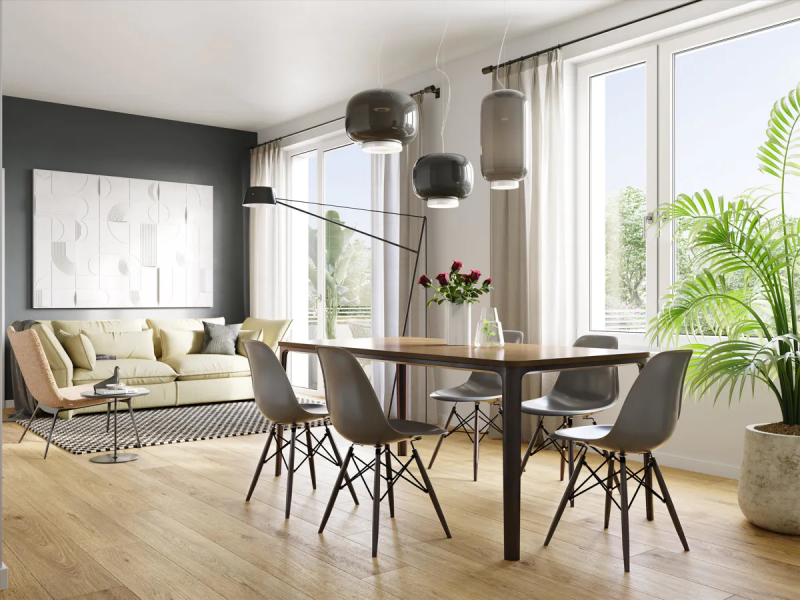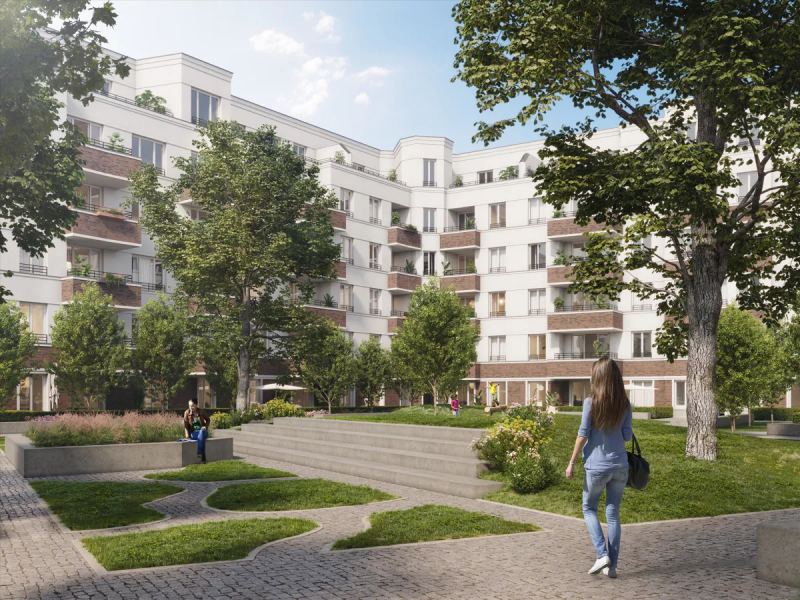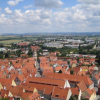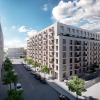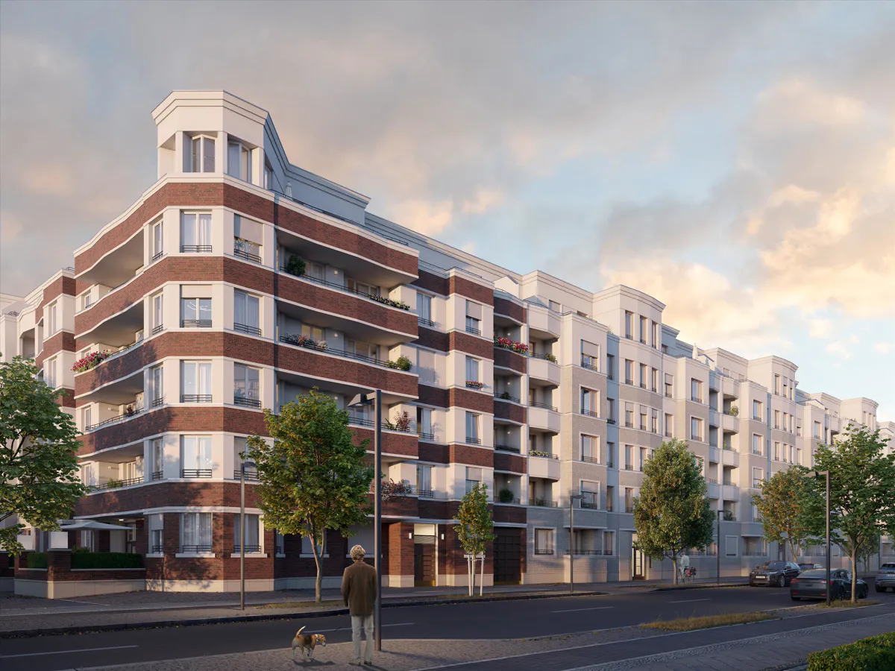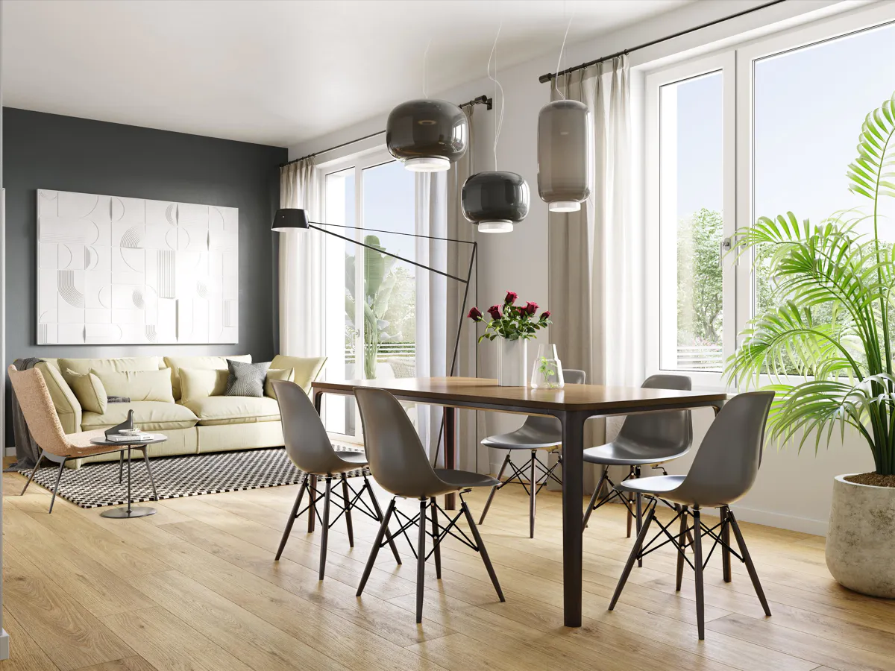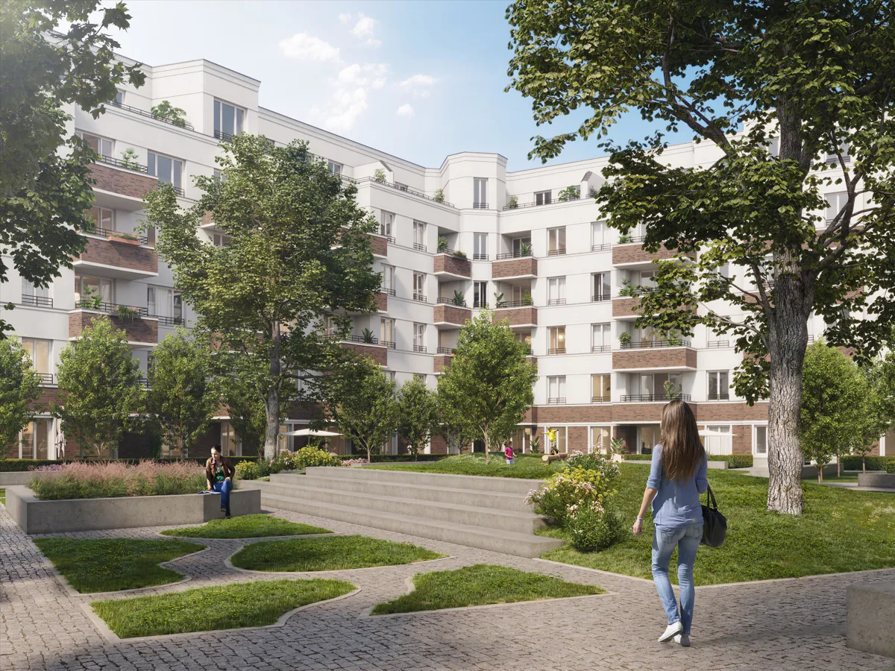NEW WEST, CHARLOTTENBURG, BERLIN
Description
Brand new project in Charlottenburg-Wilmersdorf is in the perfect location both near to the hotspots of City West with its main arteries of Kurfürstendamm and Schlossstrasse but equally out of the hustle and bustle near to the green spaces of Grunewald. Whether activity or relaxation, presence or retreat, with each other or independently – the architecture of the ensemble with its idyllic courtyard oasis unites apparent opposites as a matter of course.
In the first of a total of three construction phases, three buildings with 59 residential units will be constructed, the majority of which are barrier-free. The ensemble, designed by Stefan Höhne Architects, fits perfectly into the existing structures of the sometimes heritage-listed buildings in the area. With a horticultural, landscape-designed inner courtyard concept, an underground car park with e-mobility, outfitting with high-quality design lines and smart home system capabilities as well as well thought-out floor plans, NEW WEST follows the increasing demands placed on modern, urban residential concepts.
The three six-storey buildings of the first construction phase offer a wide range of comfortable condominiums with 1 to 5 rooms and approx. 42 to 171 sq m. All apartments have balconies, loggias or terraces and a cellar room. Whether for singles, couples or families with children: every generation will find a nice home or a solid investment in the NEW WEST residential development. All apartments are characterised by cleverly laid-out floor plans, high-quality materials and attractive outfitting options from four design lines.
Schedule a Tour
Details
Updated on July 28, 2021 at 9:30 pm- Property ID: 13259
- Price: £326,527.00
- Room: 1
- Bathrooms: 2
- Property Type: Commercial
- Property Status: International Properties


